If Potchefstroom was a medieval town in Europe, the Tudor-style residence in Calderbank Lane near the Dam would be its manor house or castle.
Built in 1942 by a well-known businessmen of Potchefstroom, Mr Hugh Calderbank, this Tudor-style house, right next to the entrance to the Dam Resort, was described as follows: “So striking appears this house against the backdrop of well-cared for gardens and stone walls, that no visitor to the Dam could not be impressed by it.”
The house currently serves as the residence of the Vice-Chancellor of the North-West University (NWU), Prof Bismark Tyobeka. It served as the residence of the rector of the Potchefstroom University for Christian Higher Education (PU for CHE) since 1965 when the PU for CHE acquired the property. The first resident rector was Prof Hennie Bingle.
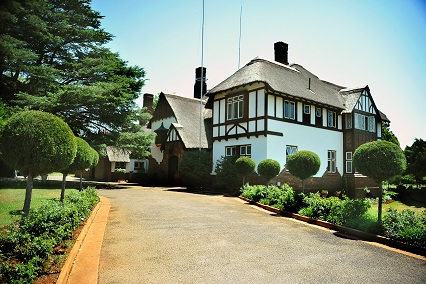
The magnificence of the former Calderbank house is clearly visible from this photo taken in 2012. Photo: NWU
The house with its thirty rooms, was built in 1942 on 1,52 ha land. The street next to the former Calderbank property was later named after Mr Hugh Calderbank. Read more about him in my article: https://lenniegouws.co.za/street-names-reflect-history-3-names-starting-with-a-c/
Hugh Calderbank’s association with the motoring history of Potchefstroom goes right back to the first garage in Potchefstroom. Read more about this in my article: https://lenniegouws.co.za/the-early-history-of-car-dealers-in-potchefstroom/
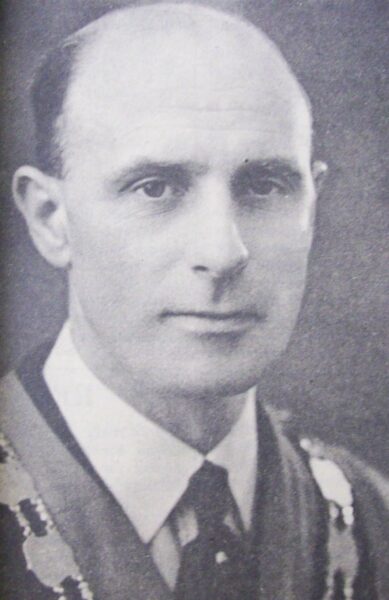
Mr Hugh Calderbank (1908-1972) had the Tudor-style residence built next to the Potchefstroom Dam. He was a well-known businessman. Apart from owning Calderbank’s garage, founded by his father, he was also a multiple property owner. He was a city councillor for many years and was mayor in 1940/41 and 1946/47. He died in a plane crash in Greece in 1972.
The property on which the house was later built, was first transferred into the name of MG Schoeman in 1939. He appears to be the father of the first wife of Mr Calderbank, Mrs ES (Betty) Calderbank.
The first town furrow of Potchefstroom, used from 1842 to 1860, dissected the property. This was replaced in the early 1860s by a larger furrow and it was situated to the west of the property. The large furrow of the town was still in use in 1964 when the property was acquired by the PU for CHE. The furrow was closed in 1972.
Plans by Roberts
According to a book, written by Mione du Toit for the Foundation Simon van der Stel in 2003, Die Rektorswoning, plans for the Tudor-style inspired house, were already drawn in 1939 and signed by “Herbert L Roberts”. Thus the plans were made shortly after MG Schoeman acquired the land. No trace of a Herbert L Roberts practicing as an architect in South Africa could be found, but artefacts.co.za listed a Hubert Luscombe Roberts (1896-1961) who practiced in Cape Town. Perusing the signature on the plans, the “Herbert” could also be “Hubert”. The address of the architect’s firm on the plans for the Calderbank residence is listed as “Namaqua House” in Cape Town, a property which Roberts designed, making a better case for him being the architect of this Potchefstroom property.
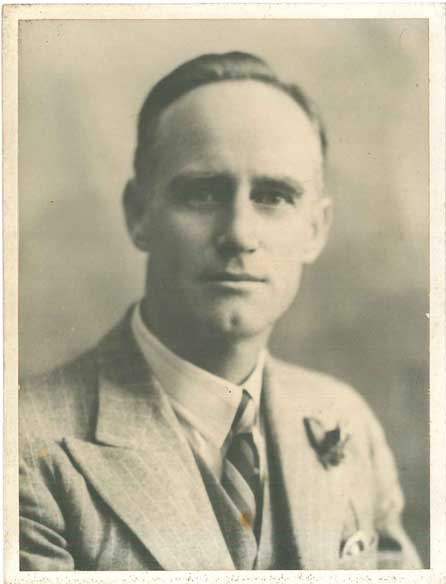
Hubert Luscombe Roberts. Photo: artefacts.co.za
It is suggested that Roberts made plans available to Mrs Calderbank for a property in Mouille Point in Cape Town, since then demolished. This house, known as Mouille Grange, was much larger than the house in Potchefstroom and Mrs Calderbank requested him to make her house smaller. According to Du Toit it appears from plans in the possession of the Potchefstroom municipality that Roberts must have visited Potchefstroom as it is apparent that he had extensive knowledge of the terrain since the garden was planned around existing trees.
The house was designed so that all the rooms fronted north, but was turned slightly east to ensure a view over the Dam. Only a pergola was placed in front of windows on the northern side of the building, to allow the sun to shine into these rooms, while a covered veranda was placed on the western side, shading that area from the warm afternoon sun. According to the initial plan, the house had 26 rooms, but when it was bought by the PU for CHE in 1964, it is noted that it had 30 rooms.
The original plans show numerous quirky aspects of the house. The butler’s pantry (the room between the hall and the kitchen) had a designated space where flowers could be arranged. Mrs Calderbank also had the use of a dressing room the size of a medium-sized bedroom, something unheard of at the time. There was a bar in the billiards room. The plans showed it to be in the south-eastern corner of the room. The plans also indicate a sundial to be placed in the garden in front of the lounge of the house.
The house was designed to be heated by way of installed ducts directing heat from a fire in a boiler room which was situated on the western side of the house, past the kitchen. The heat in the house was too much for Mrs Calderbank since she believed it was detrimental to her health and she had the boiler removed. The heating vents are still in situ. Subsequent occupants claimed the house to be extremely cold and drafty.
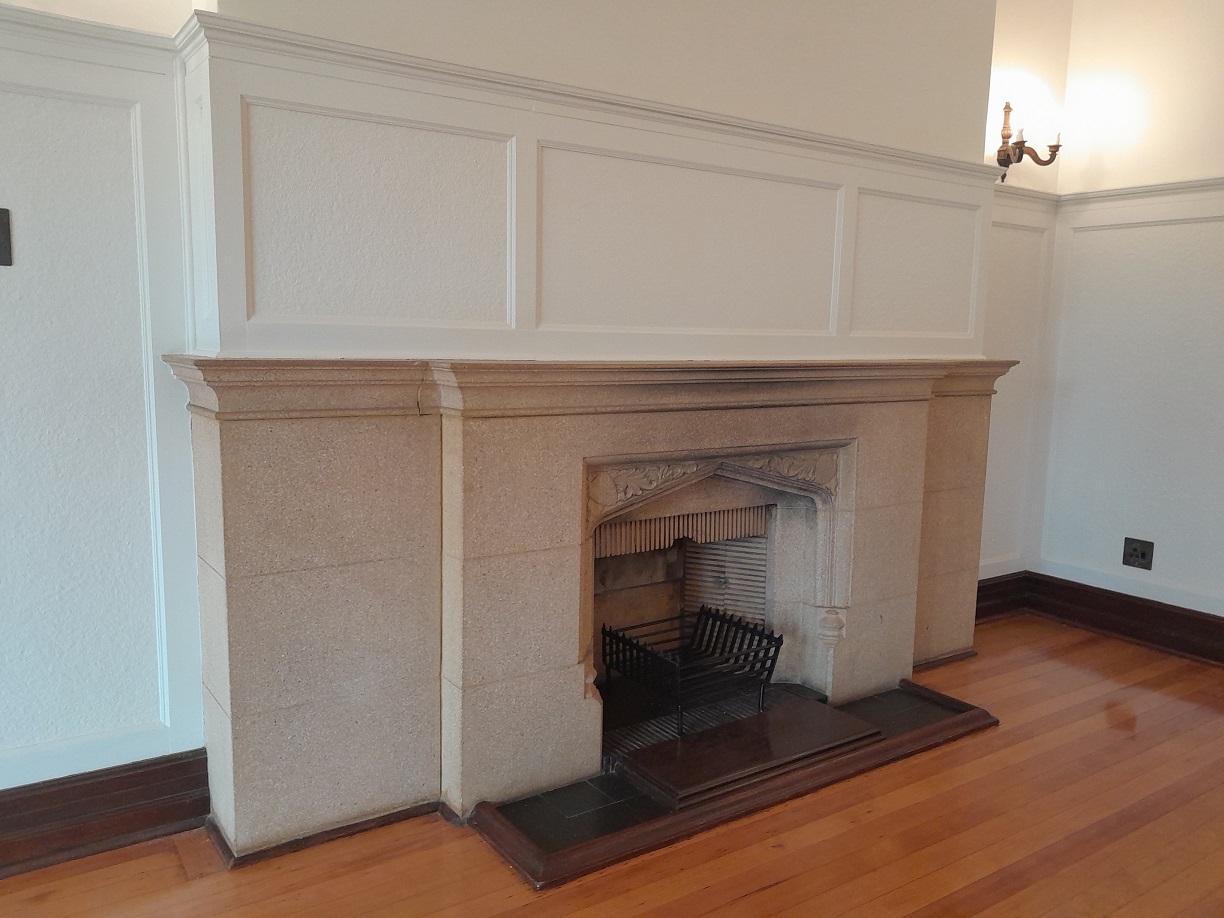
The fireplace in the lounge. A built-in painting, named “The home of the gulls” was installed in the lounge, but Mrs Robertson (formerly Calderbank) specified in the contract with the PU for CHE that it was to be removed. M Bosman, who wrote an unpublished document, “Die geskiedenis van die Rektorswoning”, speculated that it was painted by an artist from Cape Town.
Contractor came from Cape Town
The contractor who built the house was Mr Len Stead. He had earlier befriended Mrs Calderbank during an overseas trip and then emigrated from Britain to South Africa. Later, in Cape Town, he introduced her to the architect. He brought his building team from Cape Town and they lived on the property for a whole year while building work progressed.
The original thatch on the roof came from Albertinia in the Cape Province. A team of thatchers from that town was brought in to construct the roof.
Bosman noted that the garden wall was built by Italian prisoners of war interred with the Calderbanks for four years. Elsewhere it is noted that the stonework of the house was done by a “Mr Minny”. According to Bosman, Stead trained Koos Minny in the art of stonemasonry. It is also likely that the Italians worked under the supervision of Mr Koos Minny, who was a well-known stonemason in Potchefstroom.
Although currently part of the city of Potchefstroom, at the time of its building, the house was outside the town. Residents of Potchefstroom took the trouble to drive out to the building site to listen to the beautiful singing of the prisoners of war, while they were working on the wall. Bosman noted that some of those stonemasons stayed on in Potchefstroom after the war and were still here during the 1950s.
After completion, building costs amounted to £30 000 and the garden wall cost a further £3 000.
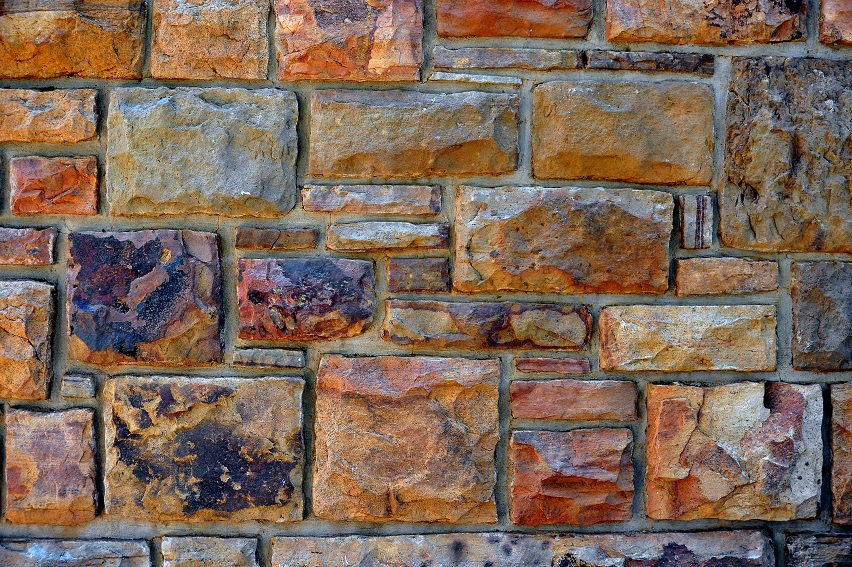
The mastery of the artisans who crafted these stonework at the house is apparent.
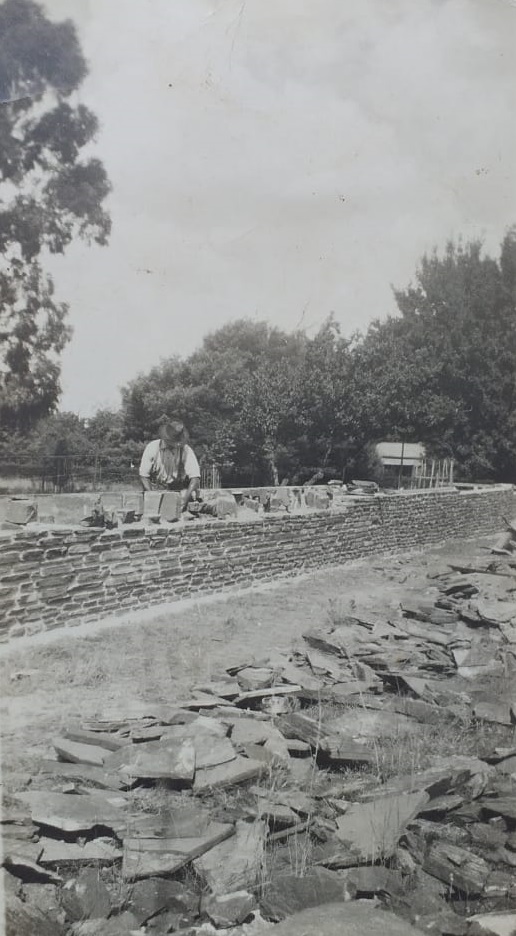
Mr Koos Minny at work on a stone wall. It is not known where the photo was taken. It was supplied by his grandson, also Koos Minny.
Hugh Calderbank and his wife had two daughters and divorced in 1956. With the divorce Mr Calderbank was ordered to transfer the property into his former wife’s name. Mrs Calderbank suffered from partial blindness. She later married Louis Robertson, who was a member of the South African Army. They later lived in Cape Town and it was from her that the PU for CHE bought the property.
Sold to the PU for CHE in 1964
Prof LJ du Plessis, as early as 1961, had recommended that the University buy this property, but this was disregarded. In 1964 Prof WP Robbertse again brought up the subject and after a committee was appointed, the sale took place in October 1964, at a price of R50 000. This is less than the building costs of the 1940’s, which amounted to R66 000. The property was registered in the name of the PU for CHE on 3 November 1964. The PU also bought two adjacent pieces of land, which enlarged the property with 2,28 ha. This happened shortly after Prof Hennie Bingle became Rector in 1964.
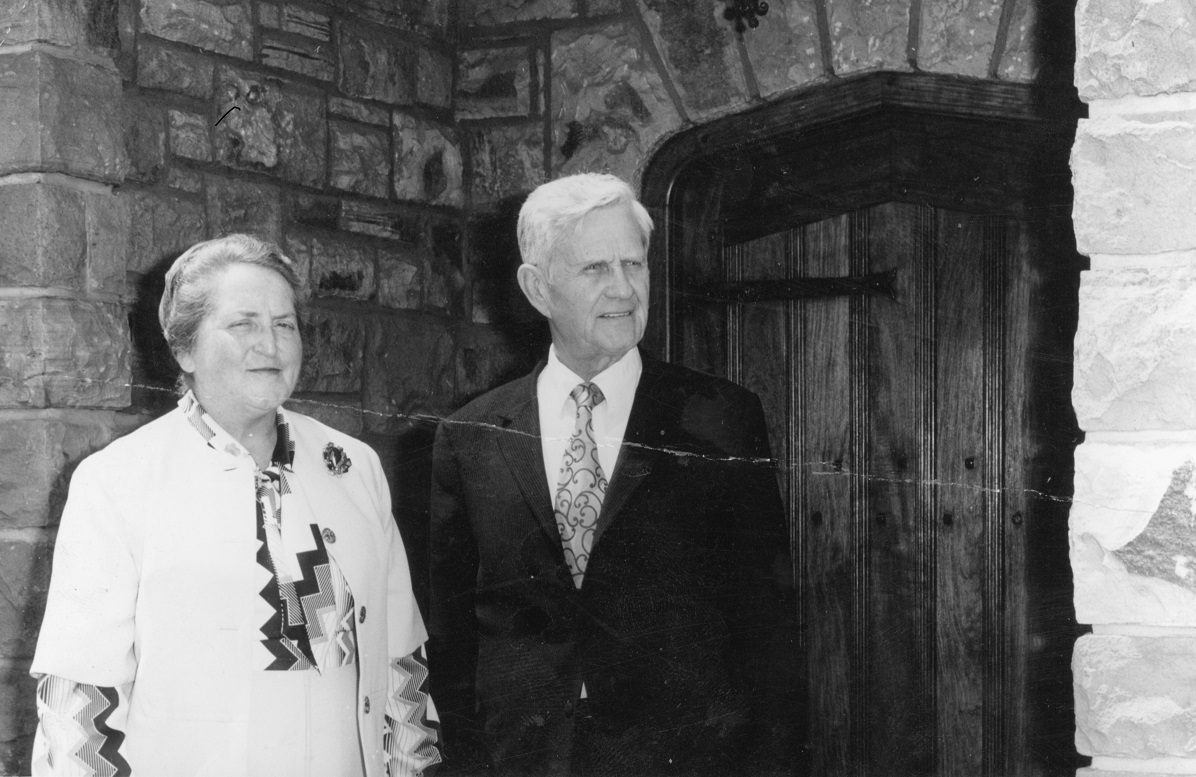
Prof Hennie Bingle, Rector of the PU for CHE from 1964-1977, and his wife Santjie stand in front of the front door of the Rector’s Residence when the Bingle family moved into the residence in January 1965. They resided there until 1977. Photo: NWU Records, Archives and Museum
The former billiards room, on the north-eastern side of the ground floor, was turned into a facility to receive guests. The Bingles accommodated up to 70 guests in this spacious room and it appeared that it was also used as a Senate Hall, before the current one was built and the former one became too small.
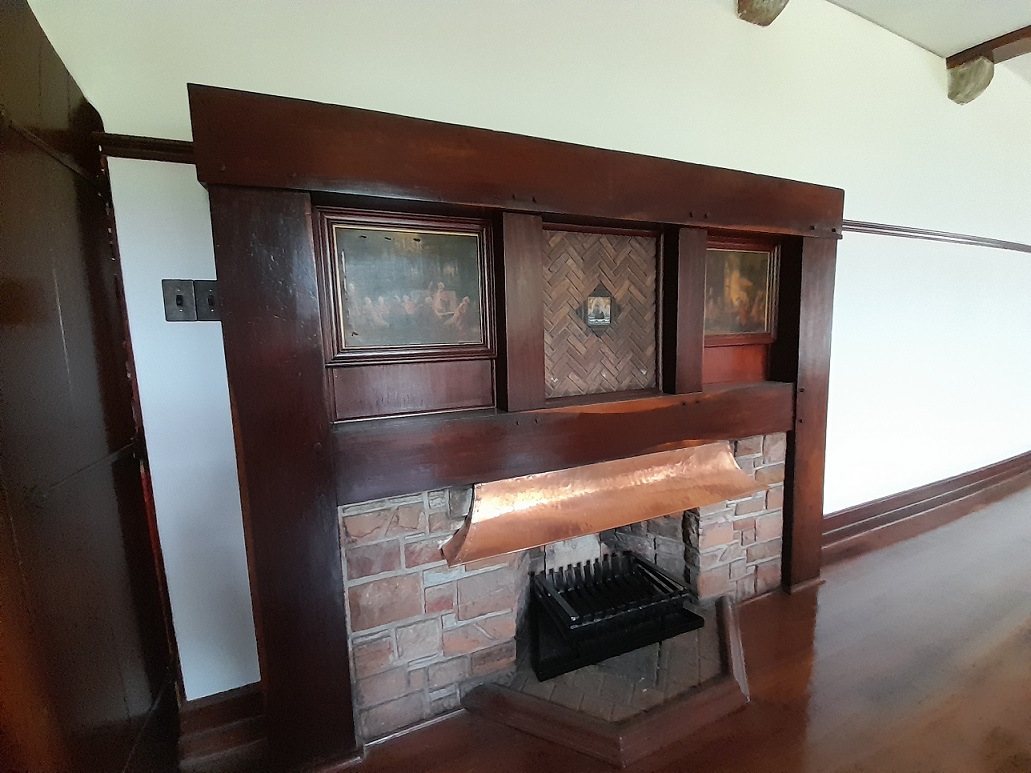
The former billiards room sports a large decorative fireplace. It is the largest room in the house and had been used as an entertainment space by the incumbent rector since the time of Prof Hennie Bingle. Metal footings were installed in the floor for the billiards table to stand on, preventing it from crashing through the wooden floor. This is still visible in the room.
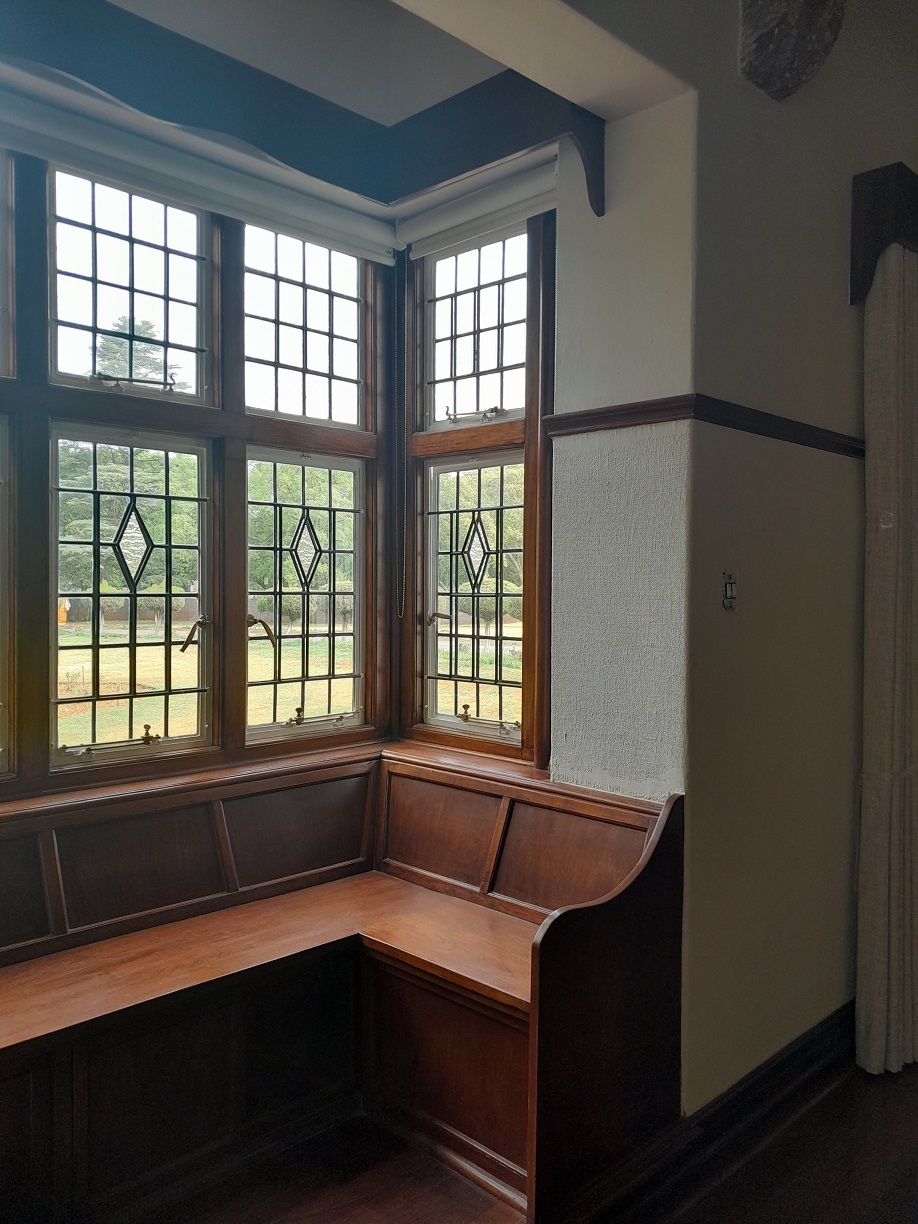
The billiards room has a built-in spectator’s bench in an east-fronting alcove. It was built a step up from the floor so that people seated there could have a view over the billiards table to watch the game.
Rectors in residence
Prof Tjaart van der Walt and his wife Babie occupied the house from 1978 to 1988. During the time the Van der Walts lived in the house, the large braai area to the west of the house was installed as an entertainment area. In 1981 the swimming pool was added. Prof Carools Reinecke and his wife Drienie were the third rector’s couple who lived there until 2001. They were followed by Dr Theuns Eloff and his wife Suzette, who were in residence until 2014. Dr Eloff became Vice-Chancellor of the newly founded NWU in 2004.
On 9 July 1999 the house was officially listed in the National Register of Conservation-worthy Properties. After 2014 the rector’s residence was refurbished to serve as an entertainment facility for the University. When Prof Bismark Tyobeka was appointed as Vice-Chancellor in 2022, it was decided to restore and upgrade the Calderbank property
Apart from urgent maintenance, the house also had to be refurbished to accommodate the Tyobeka family.
Urgent work that needed to be done was, amongst others, repairing water damage in the living room, caused by a leaking roof, repairing a chimney that was damaged by lightning and repairs to the leaded windows.
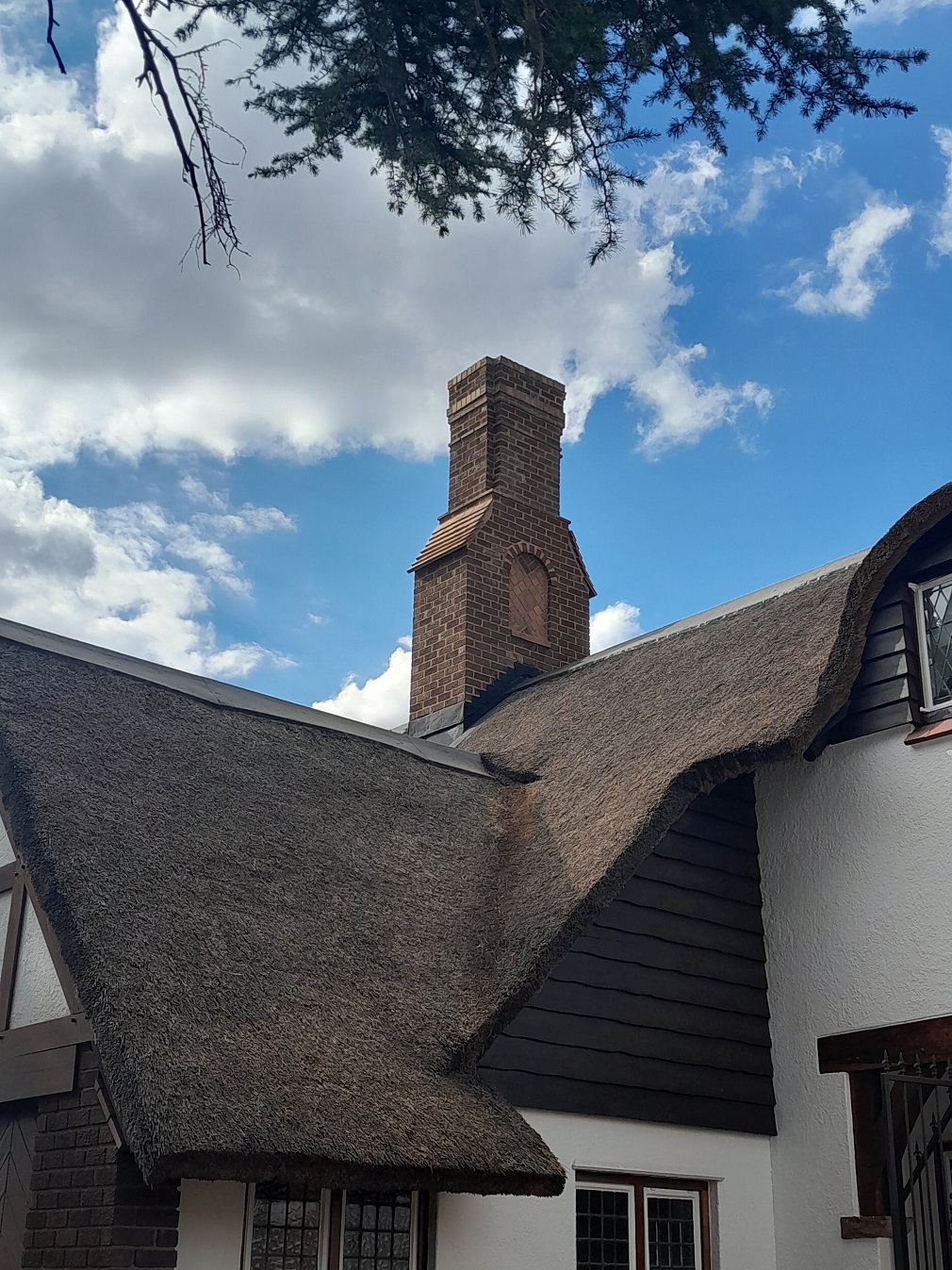
Urgent repairs to this chimney after a lightning strike were needed. This was skilfully done during the 2023 restoration.
The NWU appointed an architect with experience in the restoration of historical properties and also appointed a construction firm with similar experience.
Construction work started early in 2023 and was concluded by November 2023 after which Prof Tyobeka and his family occupied the residence.
Sympathetic restoration with modern amenities
Apart from necessary repairs, the residence was also upgraded with 21st century amenities and technology, including WiFi and conferencing facilities. Modern facilities in the billiards room now make it possible to have inter-connective seminars and conferences in the room.
Later additions to the house were reversed to bring the house to its original appearance. This includes opening an enclosed veranda, installed by Mrs Betty Calderbank with 1960’s style steel windows. A similar large steel window dating from the 1960s, that were added to enclose the balcony, was replaced with windows similar to the original windows of the house. The original plans of the house note that this was intended as a “sleeping porch” with space for three beds.
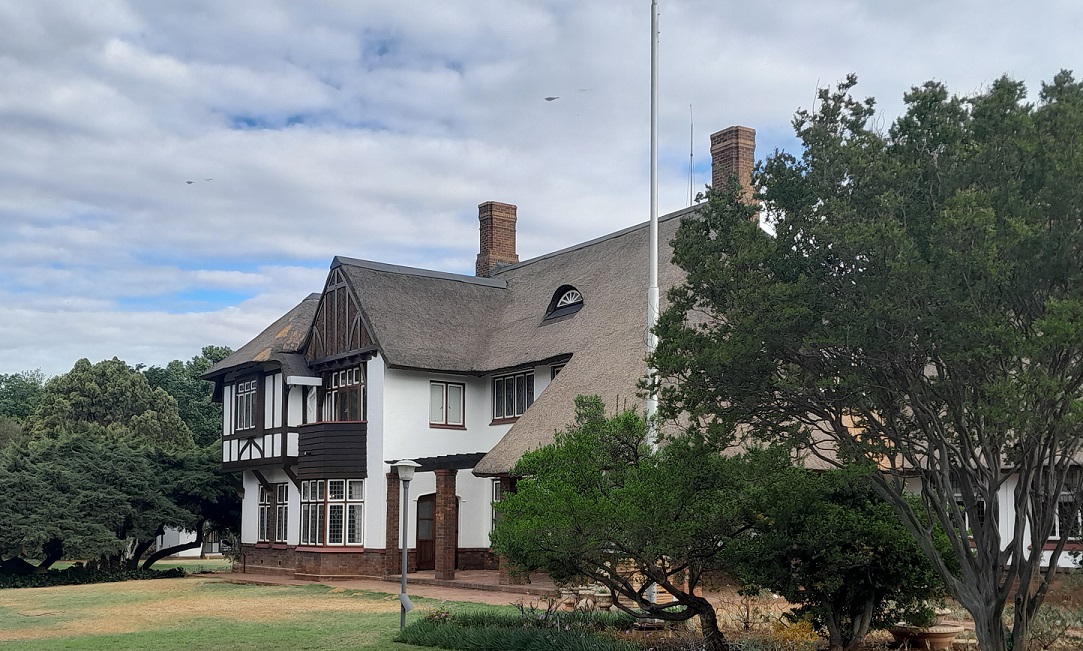
The front of the house as it appears after completion of the 2023 restoration project. The steel window closing off the balcony was removed. The windows that were installed in its place now blend in with the original style of the house.
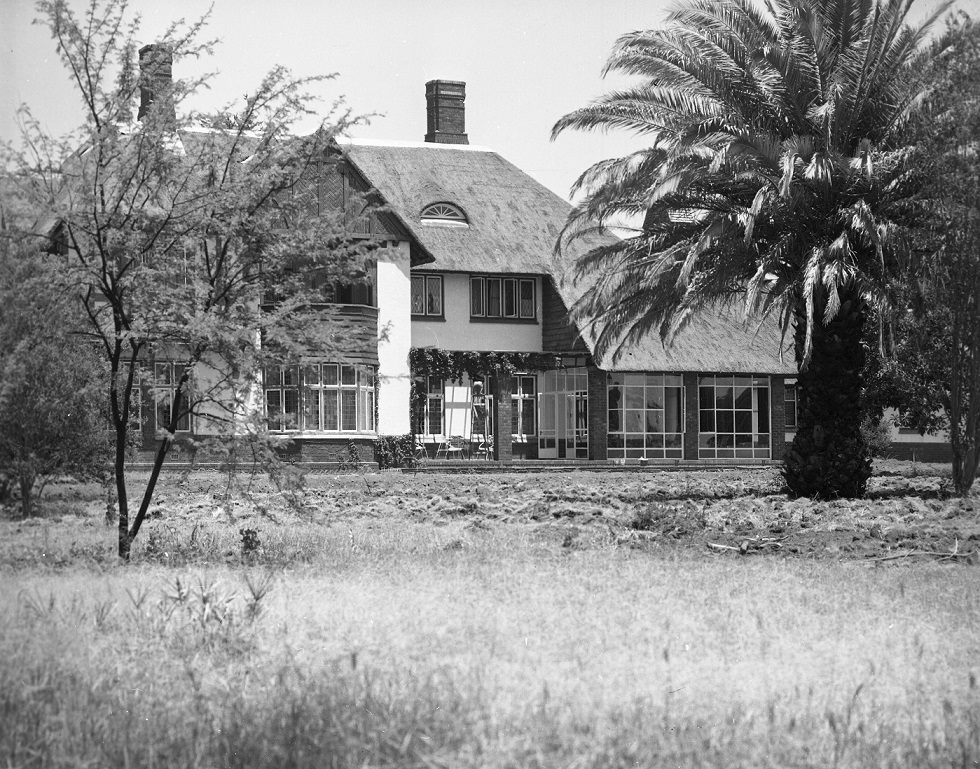
The house as it appeared in 1965. Note the sun porch enclosed with steel windows and the poor state of the gardens. The first rector who lived in the house, Prof Hennie Bingle, took much pride in being involved with the restoration of the gardens.
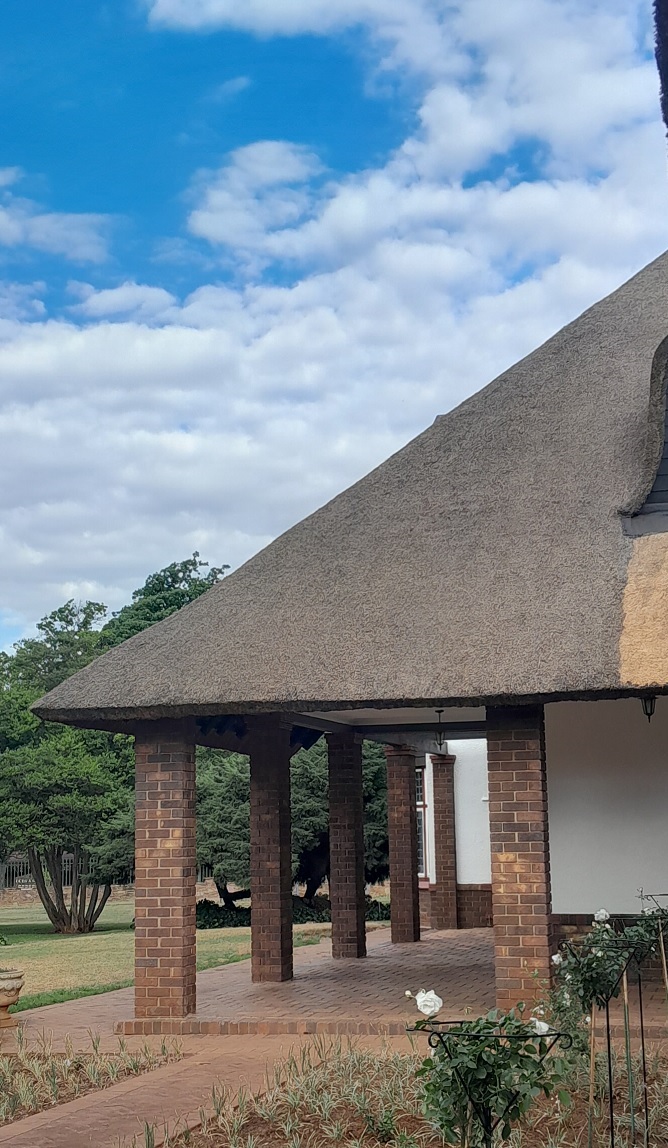
Large steel windows dating from the mid-20th century that had been unsympathetically installed by Mrs Betty Calderbank to create a sun room were removed to restore this veranda to its original appearance. Bosman noted that it is a pity that Mrs Calderbank was not advised by an architect before installing these steel windows and the ones on the balcony.
Bathrooms were re-furbished during the 2023 project, although great care was taken to keep the original bathroom fixtures. In the bathroom next to the main bedroom, double basins were sympathetically installed to fit in with the original Art Deco fixtures.

The original bath in the main bedroom of the house is typical of the Art Deco period.
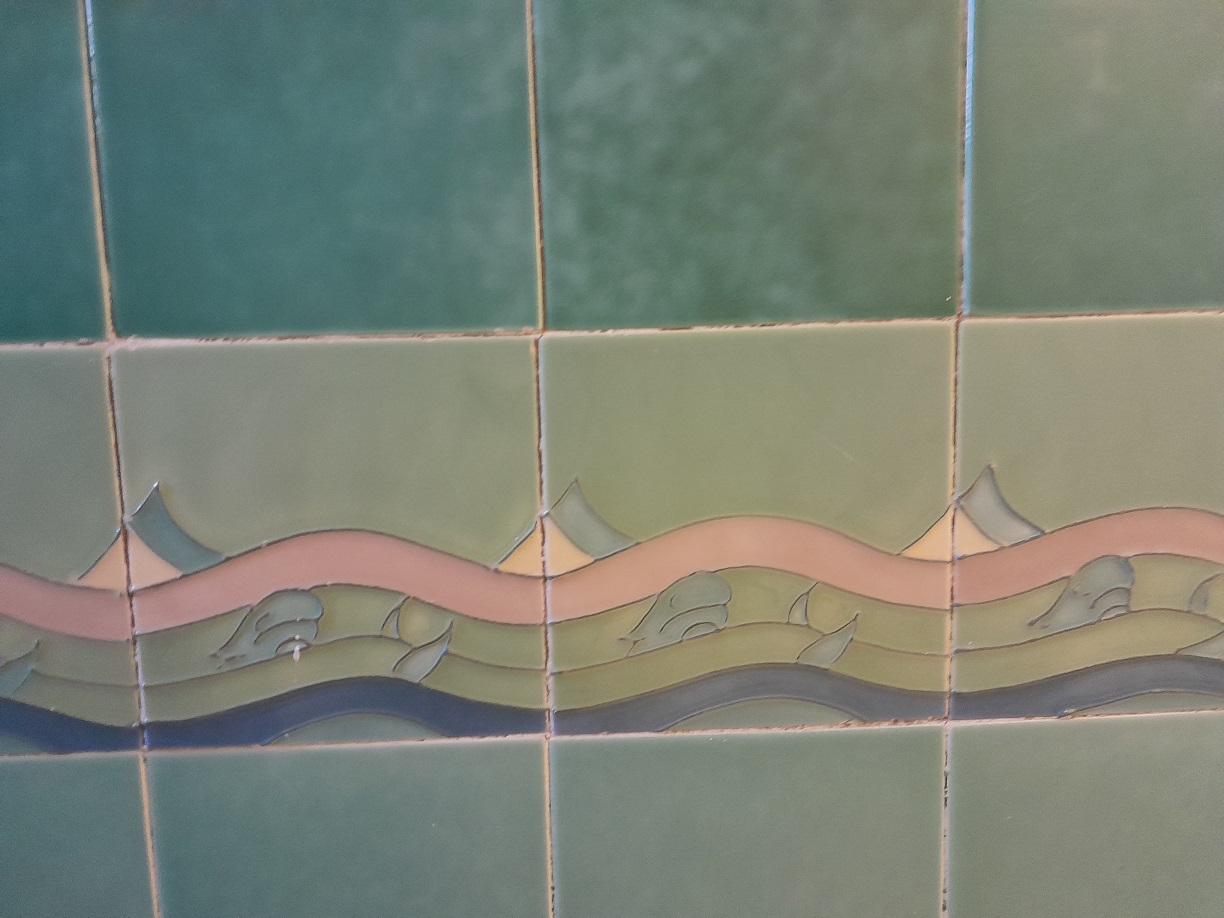
These tiles, with their wave pattern, in some of the bathrooms, are original to the house.
Apart from the work on the main house on the property, servants’ accommodation and a guard house were built during the 2023 project.
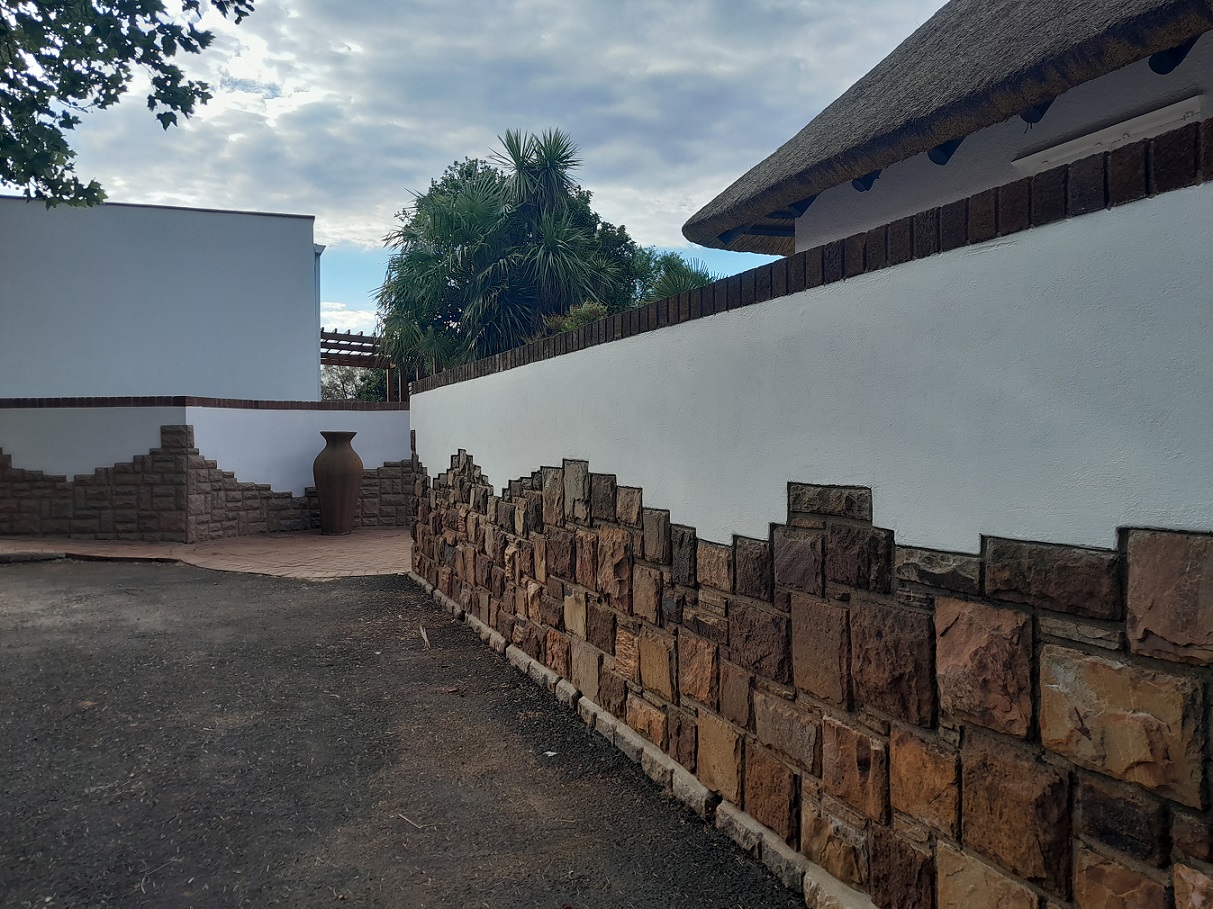
Great pains were taken to integrate the newly built servants’ accommodation with the style of the building. To the right is the original wall around the backyard of the house. The wall around the new servants’ accommodation (left) is newly built but similar in style.

Repairs made to the thatched roof are visible. On the ground floor of this south-eastern gable of the house is the study.
The former Calderbank house received a new lease on life with the 2023 restoration project. In spite of it being 82 years old, it still astounds the visitor with its magnificence.


