The house conjures up visions of the giggles of little girls in starched dresses from more than a century ago running in the wide corridor. Under a large tree a child-size table stands with a white starched table cloth and children gather around the table to sip tea from precious doll-size china cups and eating the delectable treats prepared specifically for them in the kitchen of the large house. All was planned by the loving but strict governess, Miss Fischer, who made an effort to provide companionship for an only child.
This story is about the house that still stands at 5 Nieuwe Street in Potchefstroom. This is the second in my article series on the historic buildings of Potchefstroom.

The heritage house of Adv Johan Pretorius and his wife, Hanelie, at 5 Nieuwe Street, Potchefstroom. Photo: supplied
The vignette described above was prompted by the memoirs of Mrs Daphne Hurndall, who, as a child was a frequent visitor to the house. In her memoirs, written in 1985, she wrote:
Opposite the Baths was a house (its frontage 2 or 3 erven at least) standing far back – this was the lovely home of a Hollander, a Mr Anton Bonebakker: many years later owned by Dan Smith. Mrs Anne Bonebakker was a Miss Scorgie, so they were close friends of our parents. They had only one child, Yvonne, who had a governess, Miss Fisher: almost every Saturday afternoon Miss Fisher arranged a little tea party for Yvonne. My sister, Maisie & I were, were always there, her cousins, sister & Sonnie Scorgie, 2 or 3 of the Hope children (father 1st Head of BHS [Potchefstroom High School for Boys]) a couple of Gammage children (also from BHS and Lorna & Kennie Bate – children of CV Bate, founder of the Herald).
Daphne Hurndall, whose maiden name was Johnstone, lived with her family just around the corner in Berg Street (now Peter Mokaba). The Bate’s house also still stands across from the Methodist Church in James Moroka (then Lombard) Street.
A study done in 1994 about the history of Erf 4, Potchefstroom on which the house stands, indicates that Bonebakker acquired it in 1898, but in 1899 the owner is “Annie” – the surname was unreadable on the original document consulted. She was a major spinster indicating an unmarried female of age. Mrs Bonebakker’s name was Annie, but she was married. This is confusing since Mrs Daphne Hurndall placed Bonebakker in the property at least until the middle to last half of the 1910s.
On 19 May 1989 an article appeared in the Potchefstroom Herald about the house and it confirmed that the house was built by Mr Bonebakker, apparently in 1898.
Genealogical records indicate that he was Jacques Antoinne Bonebakker and his wife, Anne was indeed a Miss Scorgie. Her father was Glen Scorgie (see my article on Scorgie Street for more information about this family: https://lenniegouws.co.za/street-names-reflect-history-11-s/ ).
Yvonne, the little girl mentioned by Mrs Hurndall, was born in 1912. She later married Shephton Harding and had two children. She passed away in 1996 and was buried in Roodepoort.
The mysterious Bonebakkers
Not much more is known about the Bonebakkers. It seems that they left Potchefstroom since no Bonebakkers is buried in the Potchefstroom cemetery. What Mr Bonebakker did for a living was also not known. In about six publications published at the beginning of 20th century about Potchefstroom that were consulted, no Bonebakker advertised and no mention is made of him or the family in another capacity. A Bonebakker ancestor of the same name worked as a goldsmith in the Netherlands in the 18th century. Another was a well-known painter.
Bonebakker, however, built this beautiful house. He made use of Scottish builders and the wrought-iron railings of the veranda, which still surrounds the house on two sides, were imported from England. Leadwood was used for the pillars and Canadian Oregon pine for the floors.
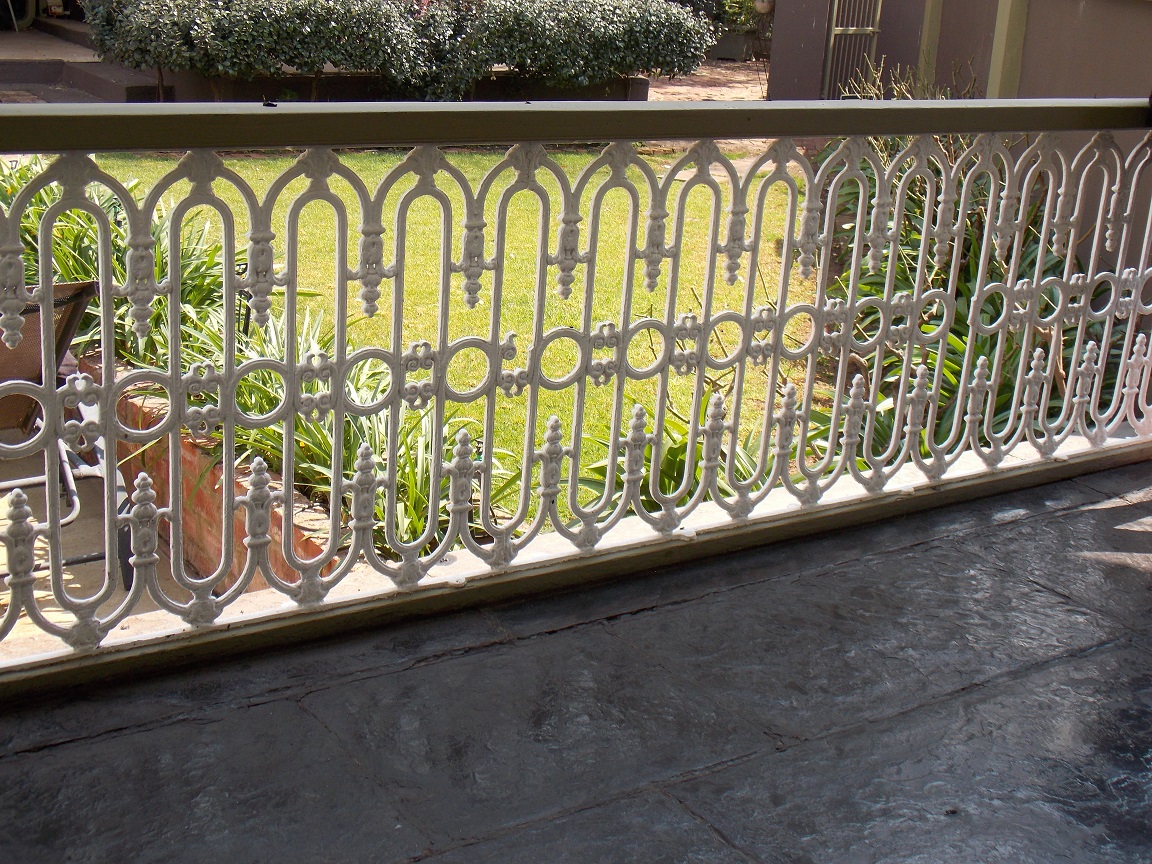
The wrought-iron railings imported from England. It surrounds the veranda of the house on two sides.
Mural depicts life history
Bonebakker had his life history painted in the form of a continuous mural below the ceiling in the current dining room. The first pictures depict a bucolic scene from the Netherlands with farmers’ houses and windmills.
Above the window is a scene where sailing ships with high masts weigh anchor in a bay, probably depicting Bonebakker’s arrival in South Africa. The next picture is of a rolling hill with trees.
The current co-owner, Mrs Hanelie Pretorius, says that the paintings are on paper and pasted to the wall. The one above the chimney breast was lost, probably due to the increased heat.

One of the murals depicting the history of the Bonebakker family below the ceiling in the dining room. A typical Dutch windmill is visible to the left.
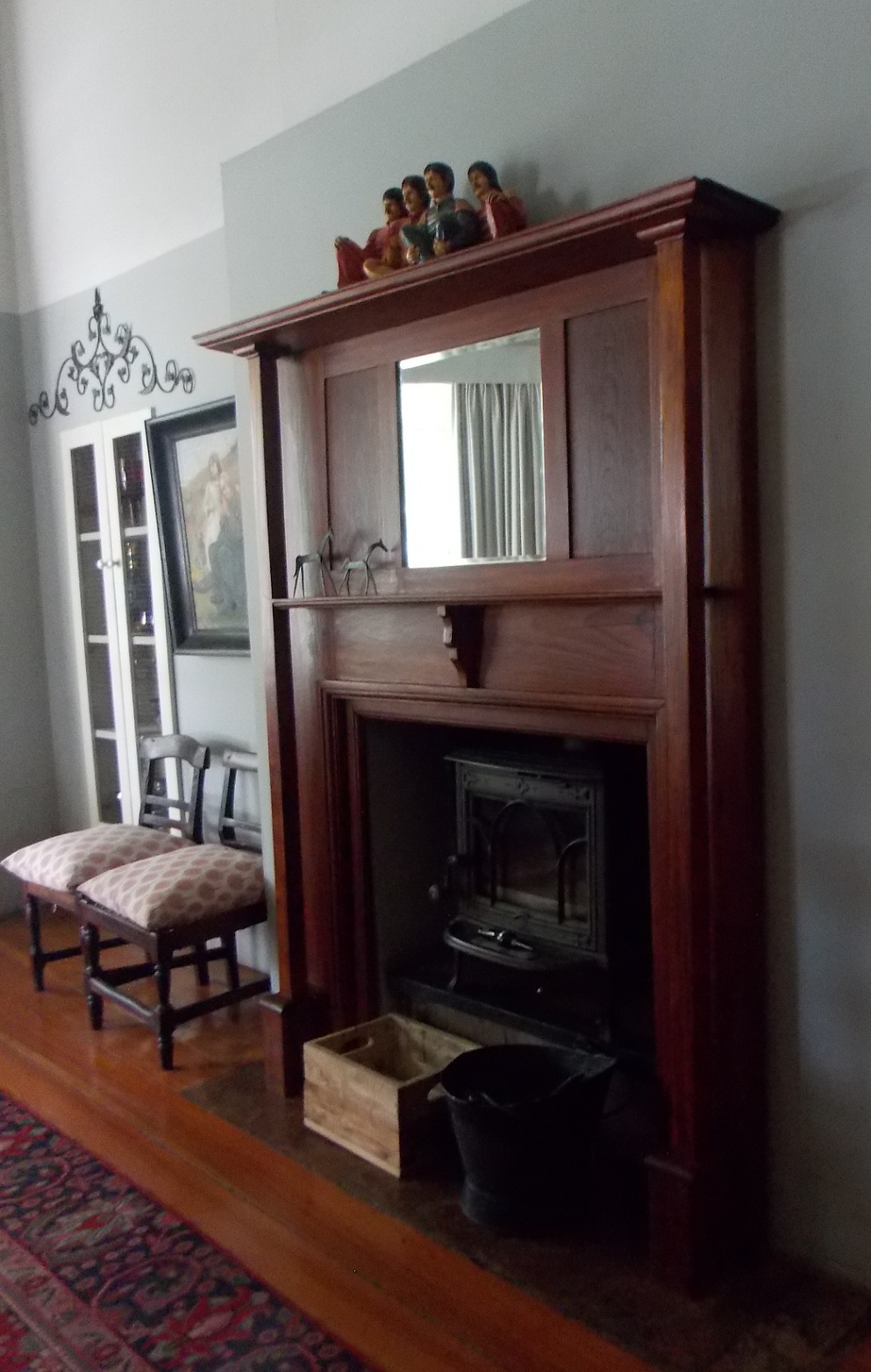
The original fireplace in the dining room. The mural on the chimney breast was lost. On the other side of the fireplace is a wall-cupboard original to the house.
The anonymous writer of the 1989 article consulted a local architect who described the style of the house as “a modified French idiom of the neo-Renaissance style”, better known as the Second Empire building fashion. Various characteristics of the house are indications of this style.
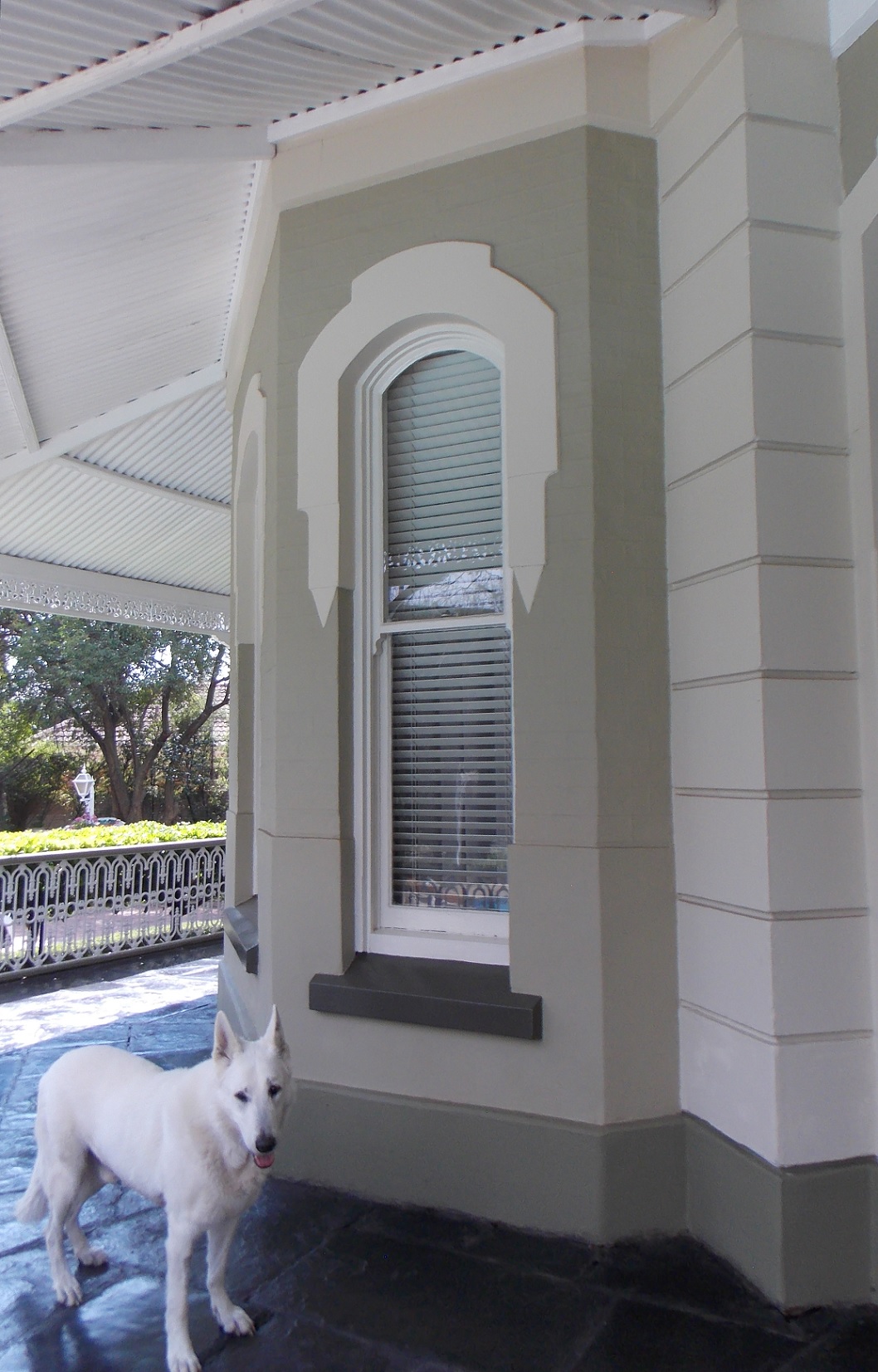
Rex, the resident Swiss Shepherd dog, stands in front of the decorations surrounding a bow window. The window design, or fenestration, is typical of the style of the house.
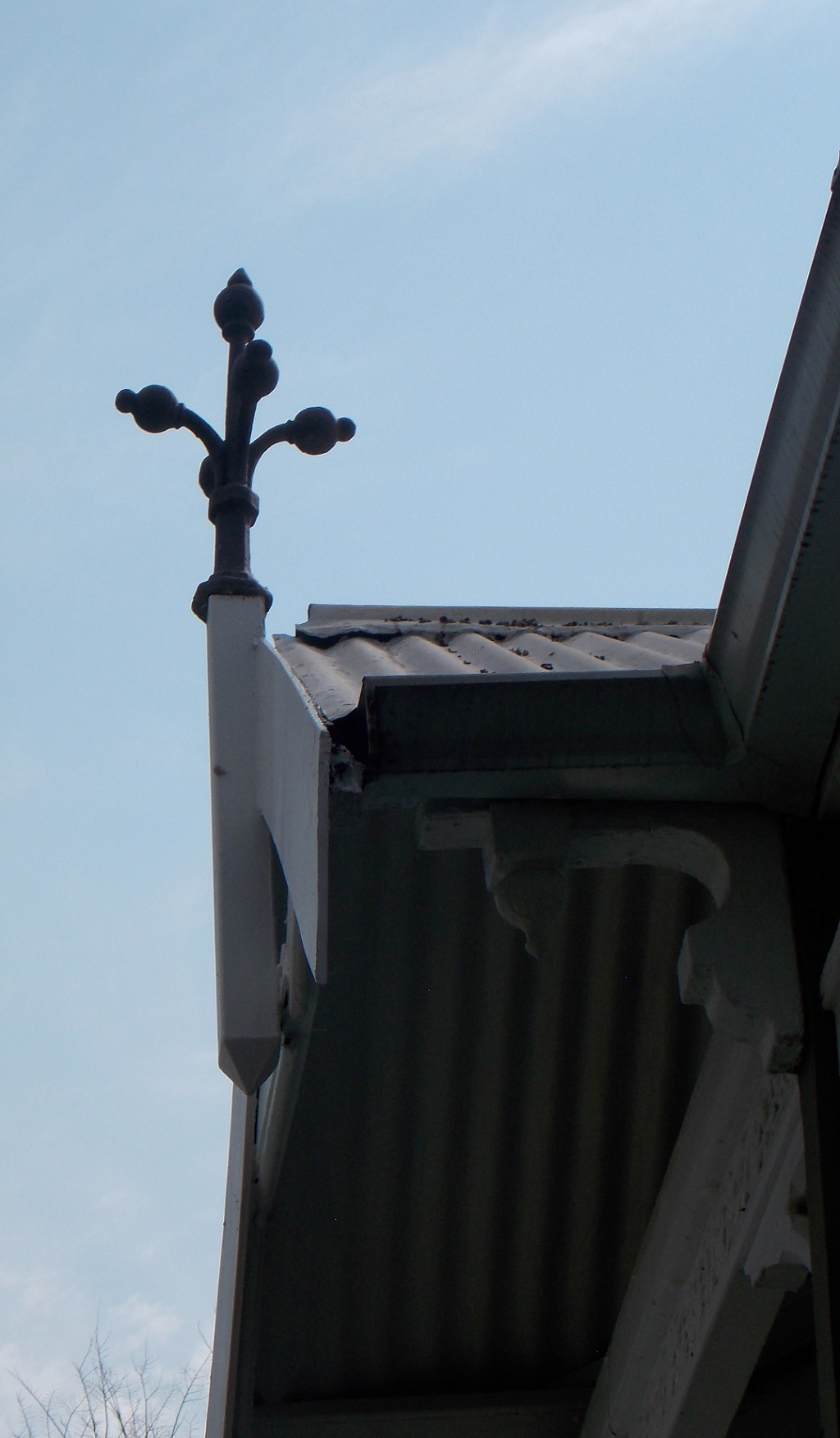
This finial on one of the gables of the house is just one of the elements that lends charm to this heritage house.
Contemporaries
The article regards the house as a proof of the elevation of local building standards at the end of the 19th century. Other buildings in Potchefstroom dating from this era includes the Landdrost- Post- en Telegraafkantoor (opened in 1897), the second and current Dutch Reformed Church (1896) and the second building of the Reformed Church. This building was demolished in 1959.
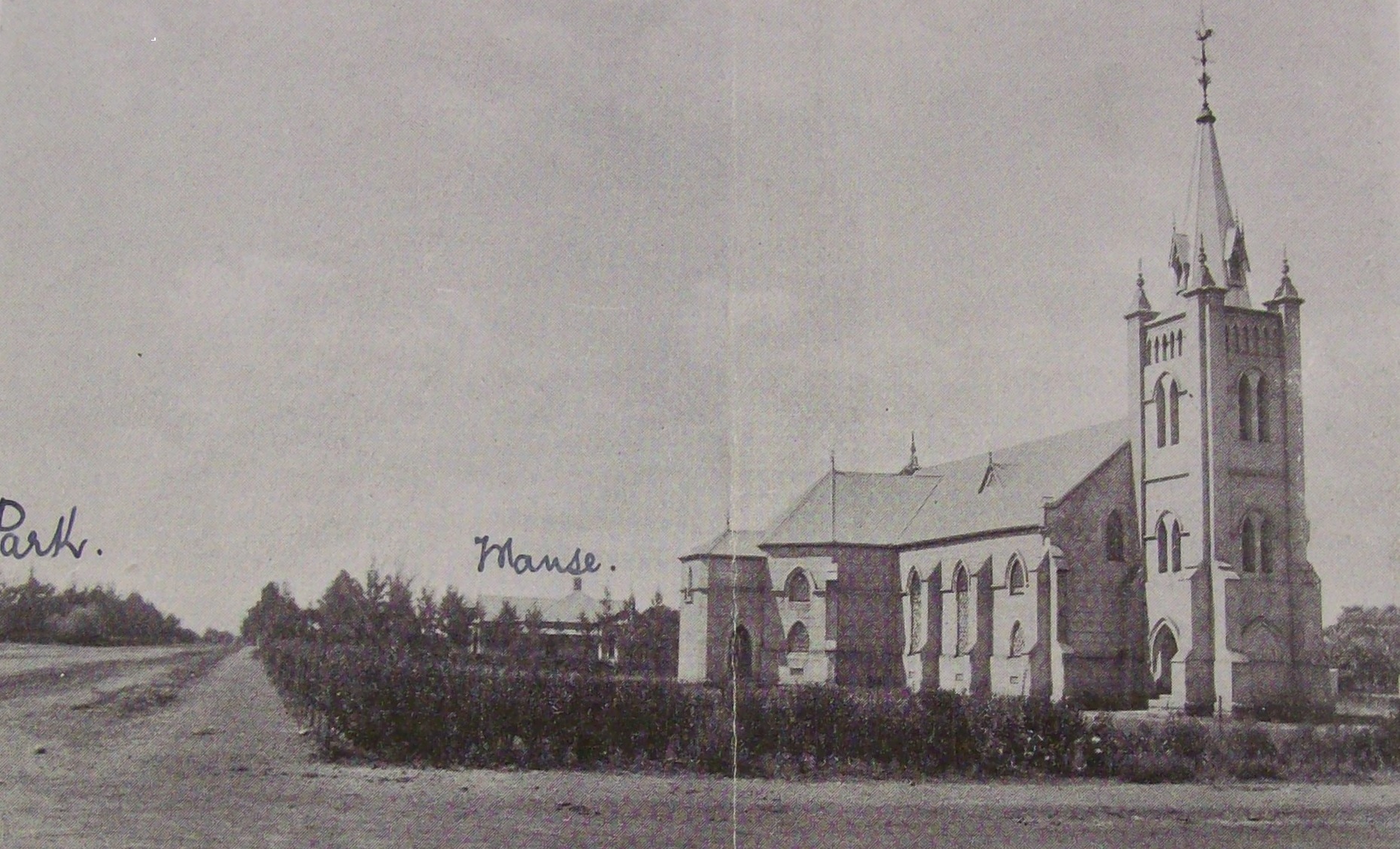
The Dutch Reformed Church was one of the buildings built at the same time as the Bonebakker residence. The photo was included in a booklet published in 1904. Booklets such as these were sent back home with notes – as here – to give personal information to the recipients. Here, the person who bought the book made a note of the manse or “pastorie” of the Dutch Reformed Church. In her memoirs Mrs Daphne Hurndall also mentioned this manse as one of the houses on the same block as those of the Bonebakkers.
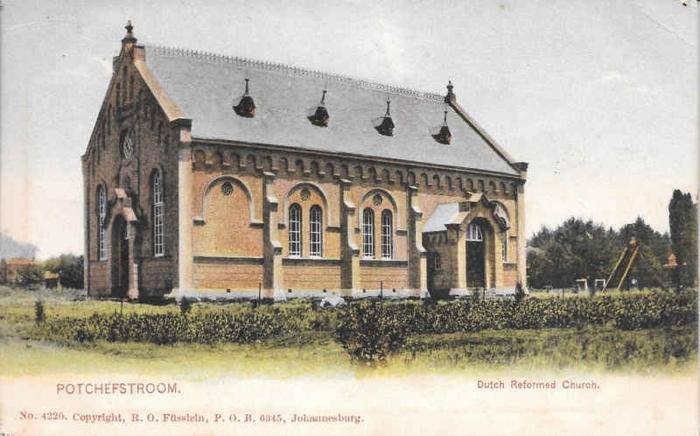
The second church of the Reformed Church was designed by Hermanus Luittingh. It was built at a cost of £5 200 and first used in January 1897. By the 1950s this church showed its age and was dilapidated. After the current church had been completed, it was demolished in 1959. It stood where the garden and parking lot of the Standard Bank in Church Street (Walter Sisulu) are today.
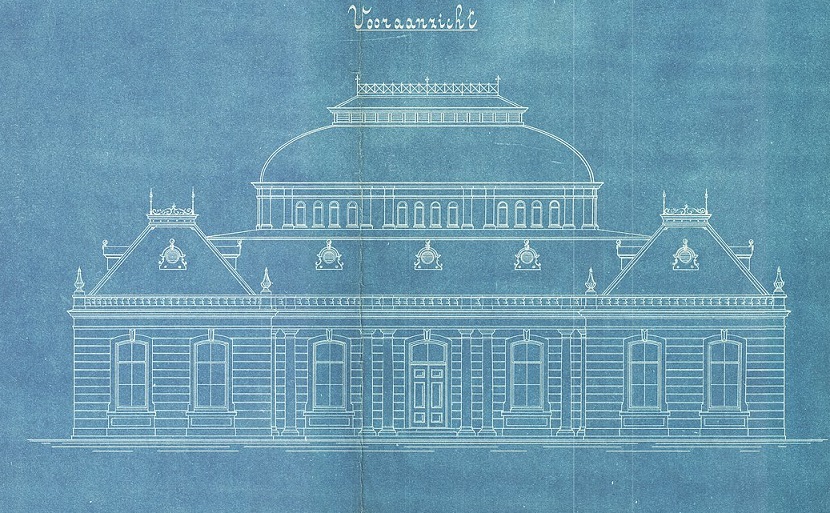
The architect’s drawings of the front view of the Landrost-, Post- en Telegraafkantoor. It was designed by Sytske Wopke Wierda and dated 27 October 1894.
Only five owners
According to Hanelie the house probably only had about five owners in the one and a quarter century of its existence. The Bonebakkers were the first owners and in 1985 Mrs Daphne Hurndall mentioned that the owner then was a Mr Dan Smith. Hanelie and her husband, Advocate Johan Pretorius, bought the house in 1990.
The Herald article mentioned that the house was rented to the military authorities during a war (it is not known if it is the 1st or 2nd World War) when the occupants were overseas and not able to come back to South Africa. It was then used as military headquarters.
How the house came into the possession of the Pretorius couple is a delightful story: Johan often visited Hanelie when she still lived in Johannesburg. She worked as a nurse in the Intensive Care Unit of the former JG Strijdom Hospital (now the Helen Joseph Hospital). She shared a heritage house with three friends in Melville and this triggered her interest in historic houses.
During one visit Johan inadvertently brought along the Herald with the 1989 article. Hanelie read it and was instantly enamoured with the house and expressed a wish to visit it.
Shortly afterwards Johan prompted her to apply for the post as unit manager at the then new MediCity, currently Mediclinic. Hanelie was not keen to leave her well-paid job behind and move to a strange town. Johan’s marriage proposal was the deciding factor and they were married on 21 April 1990. Six months later, in October 1990, they moved into the house.
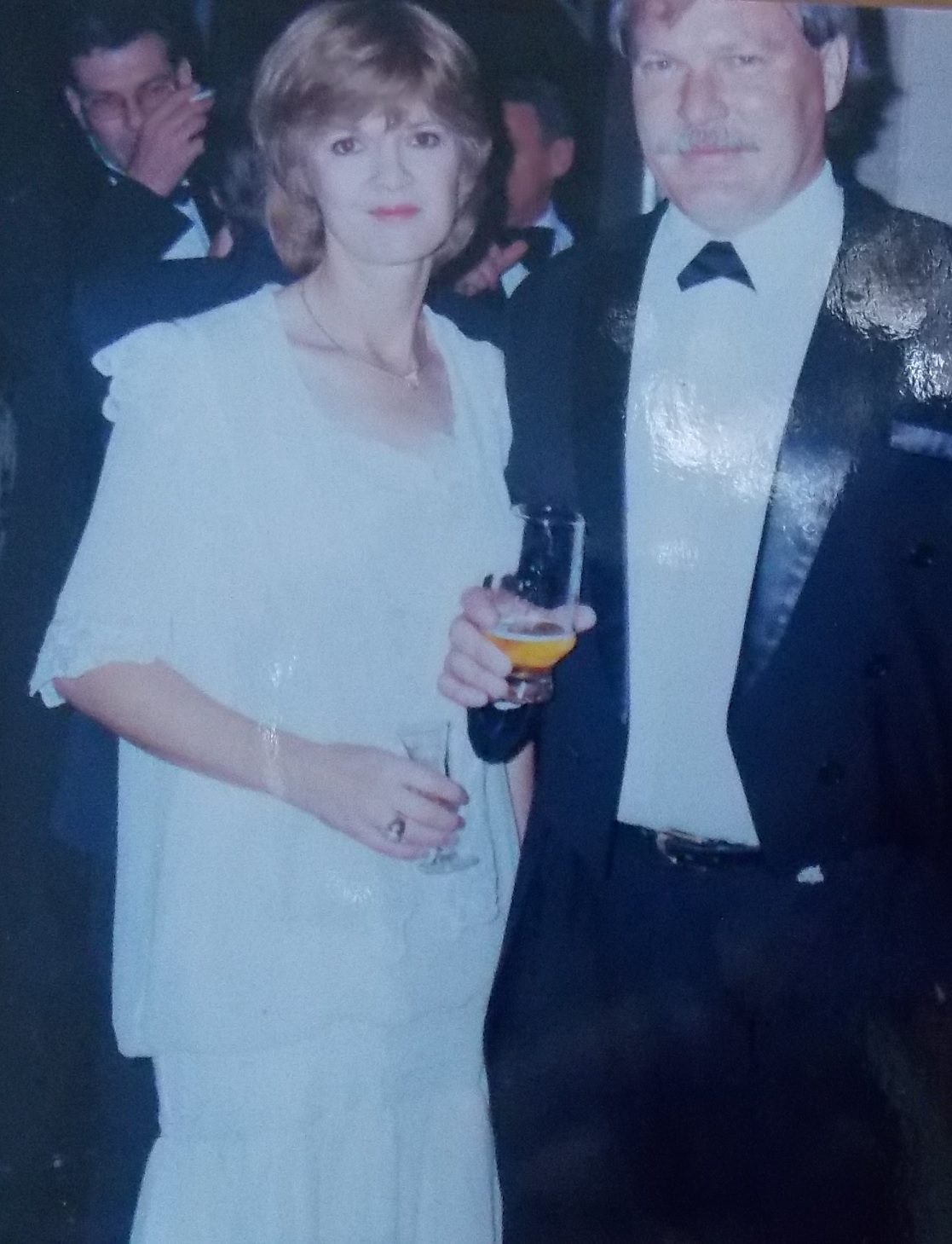
Adv Johan Pretorius and his wife Hanelie moved into their heritage house in October 1990. In the year the house was a hundred years old, 1998, they celebrated with a formal dinner where guests had to dress in period clothes. Photo: supplied
Much work needed
Most new homeowners prefer to make changes to a newly acquired property, even if it is a modern house. This house, at the time, was two years shy of its centenary and much work was needed when they moved in.
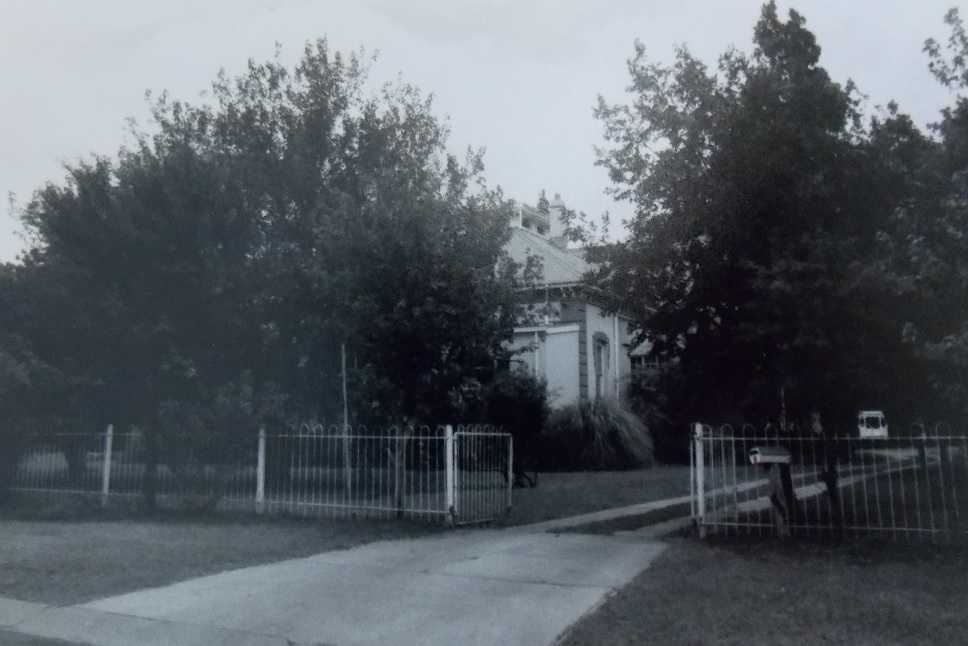
This is how the entrance to the property looked when the Pretorius’ first moved in. “The garden was very much overgrown,” remembers Hanelie. One of the first things she did was to open up the house and remove some of the trees and plants growing near the house. Photo: supplied
The house already had two bathrooms, but both needed urgent updates. This was done in a modern style, but with elements such as the black and white chequered floor tiles and a claw-footed tub in the en suite bathroom of the primary bedroom, which fit in perfectly with the style of the house.

Although she lives in a heritage house, Hanelie is adamant that it should not be a museum. This tastefully decorated bathroom is both modern and convenient, but with a nod to the heritage of the house with the claw-foot bath and the black and white chequered floor.
The kitchen saw a few changes over the 33 years of the Pretorius occupancy. Currently it has a cooking kitchen with the magic triangle of washbasin, fridge and stove within easy reach of each other. The original kitchen is now an informal dining room. The old chimney breast sports a wood burning stove, which Hanelie had installed. This provides generous heat on cold winter’s days. This is one of the couple’s favourite spots in the house. Hanelie says visitors normally congregate there, rather than in the formal dining room or the television room.
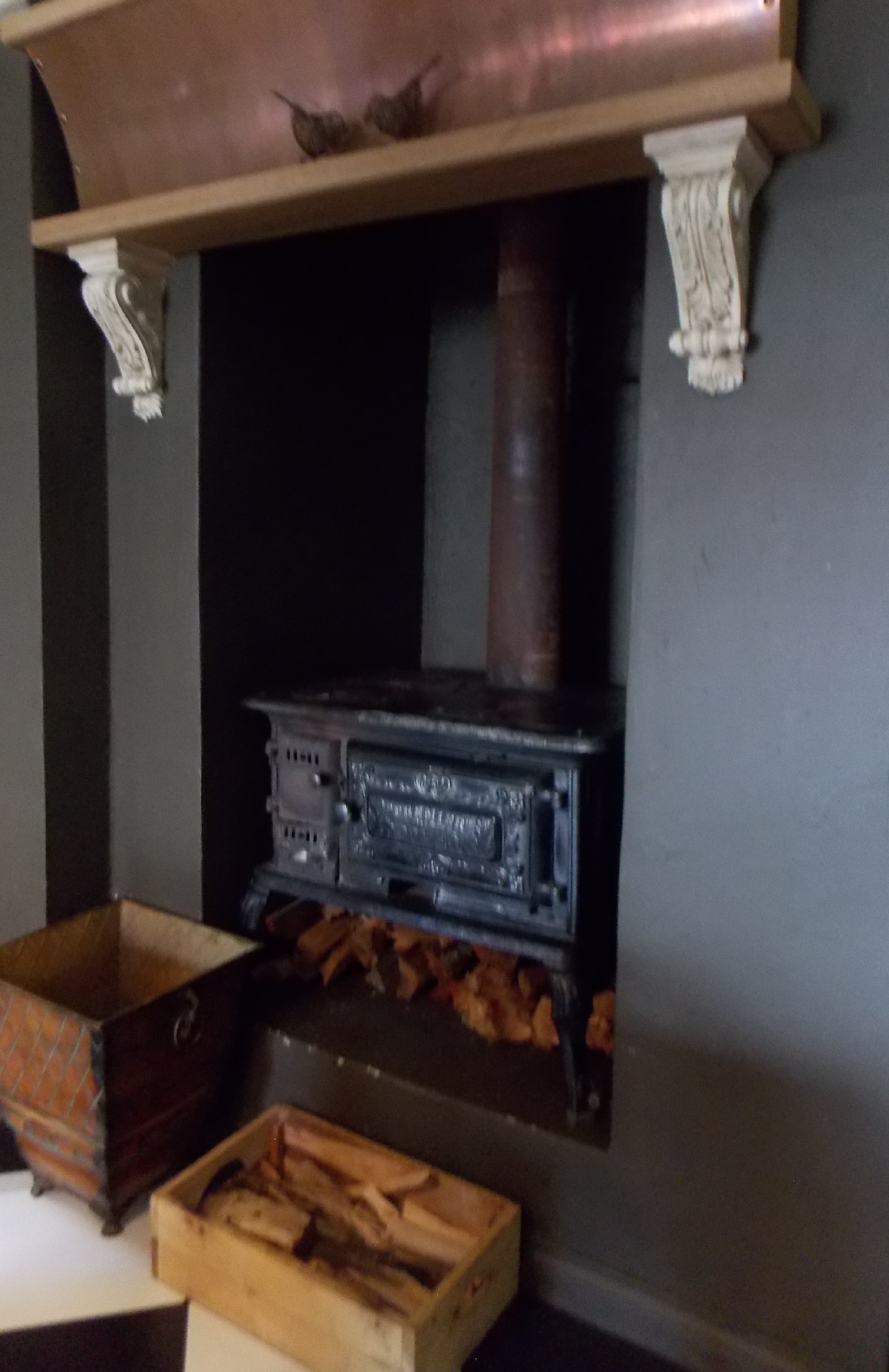
The stove that was installed in the original chimney breast of the kitchen.
Bygone technologies
In the hall outside the kitchen door is a vintage servants’ bell system. Regular viewers of Downton Abbey will recall a similar bell system in operation in the opening sequence to each episode. The system consists of a wooden box with a black-painted glass front. Several round openings in the black glass show little disks. Underneath is written the room this is applicable to. The little disks were attached to wires that lead to each respective room. When a family member summons a servant, the bell on top of the wooden cage rings and the little disk drops down to show the servant from which room the summons came.
The names given to each room on this system indicate what the rooms in the house were used for: There was a “smoking room” (normally where the gentlemen of the household and their guests would gather to talk and smoke), a boudoir (usually the sitting room for the ladies) and the drawing room. The house had only two bedrooms and a servant could also be summoned to the bathroom. The bell at the front door was also connected to this system.
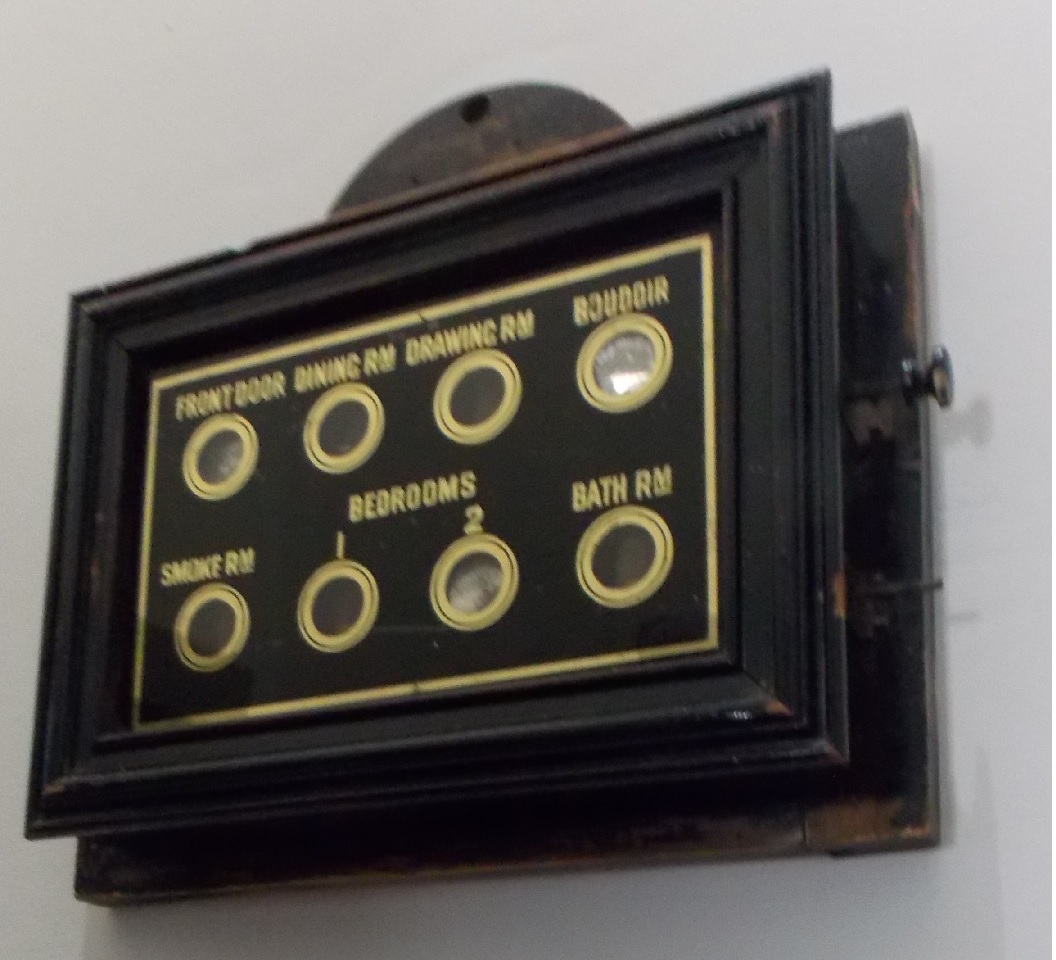
This is not the only piece of defunct technology in the house. A very early telephone is still in the hall near the front door. Telephones were installed in Potchefstroom in 1909. The Herald then published a list of the first 73 subscribers, but the Bonebakkers are not listed.
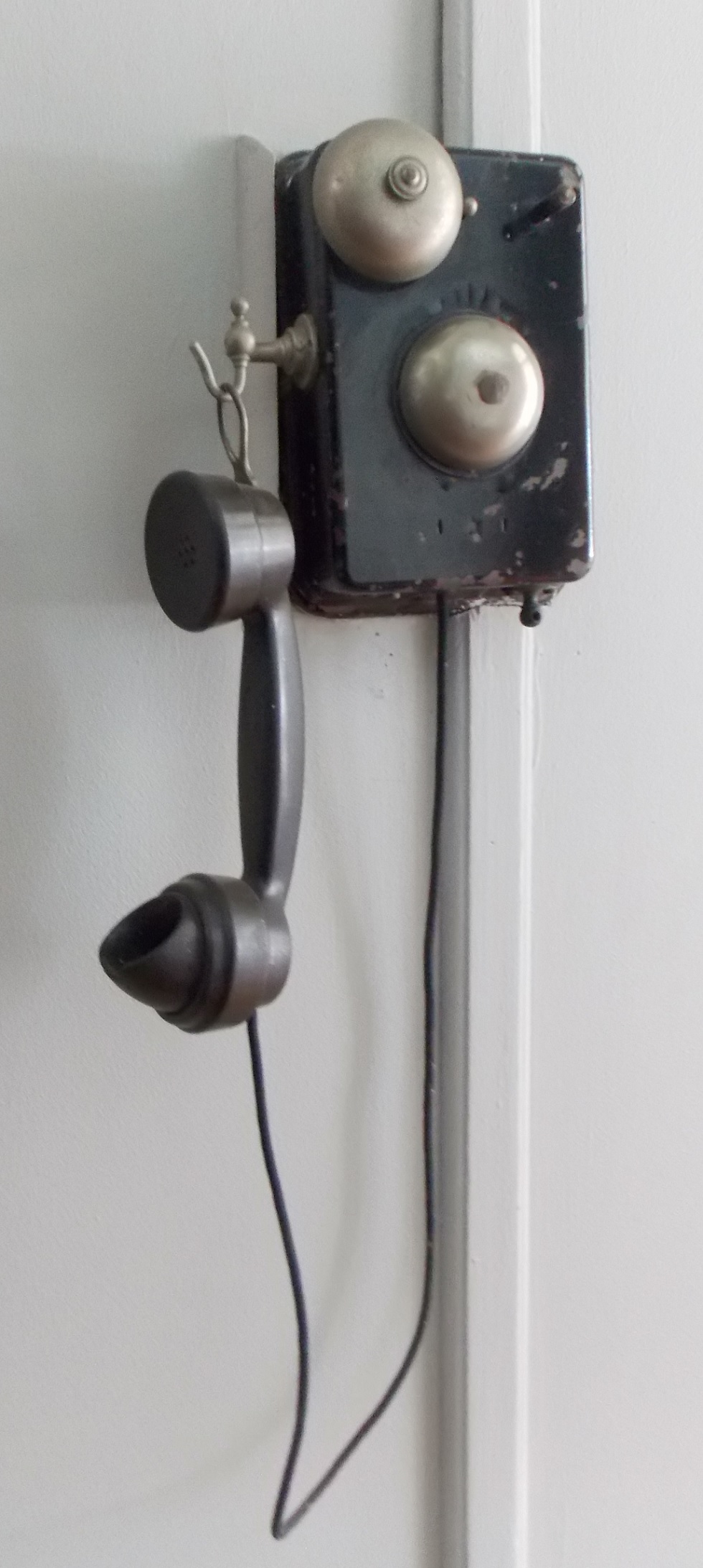
Although a ton of maintenance was needed inside the house, such as new electric wiring, removing the carpets and painting and installing wardrobes, the biggest changes were made outside.
The Pretorius’s acquired the assistance of architect Kirsten Boshoff to design boundary walls and a new garage complementary to the style of the house. The old garage was a derelict structure built of exposed mud bricks.
Hanelie’s happy place
The garden, Hanelie’s pride and joy, was magnificently showcased in an article in the Tuis/Home magazines in April 2023. The garden was divided into different “rooms” including one surrounding the swimming pool and the kitchen garden. The swimming pool is typical of the rounded designs from the 1980s. Hanelie says it looks as if the shape was determined by laying a hosepipe out in random curves and digging the pool according to that. She “boxed” the area with paving and plant containers, making it fit better with the house.
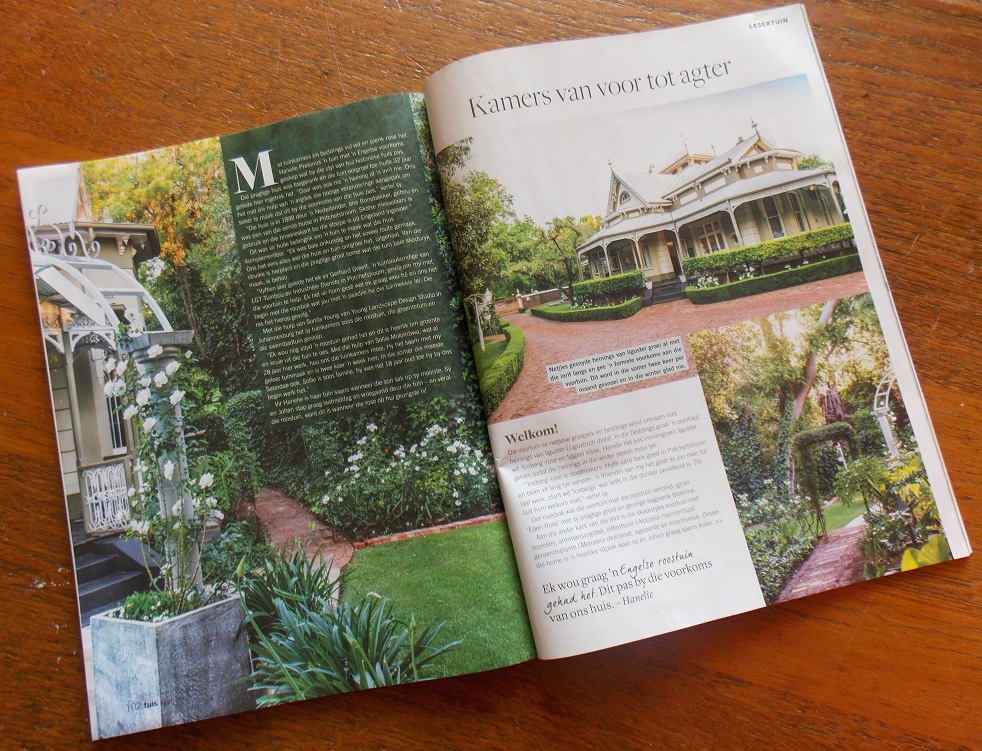
The article about the garden of the Pretorius home that was published in the April 2023 edition of the Tuis/Home magazines. The article noted that the house is one of the first houses in Potchefstroom, which is not true. Many structures still exist that predates this house.
The latest addition to the garden was a kitchen garden to the east of the house. Previously there was a lawn where Jurgens, the Pretorius’s son, and his friends could play. Since he has flown the coop, she had several planters built in this area with a fountain in the middle. This provides ample vegetables for the family. It is right next to the kitchen and provides a beautiful vista.
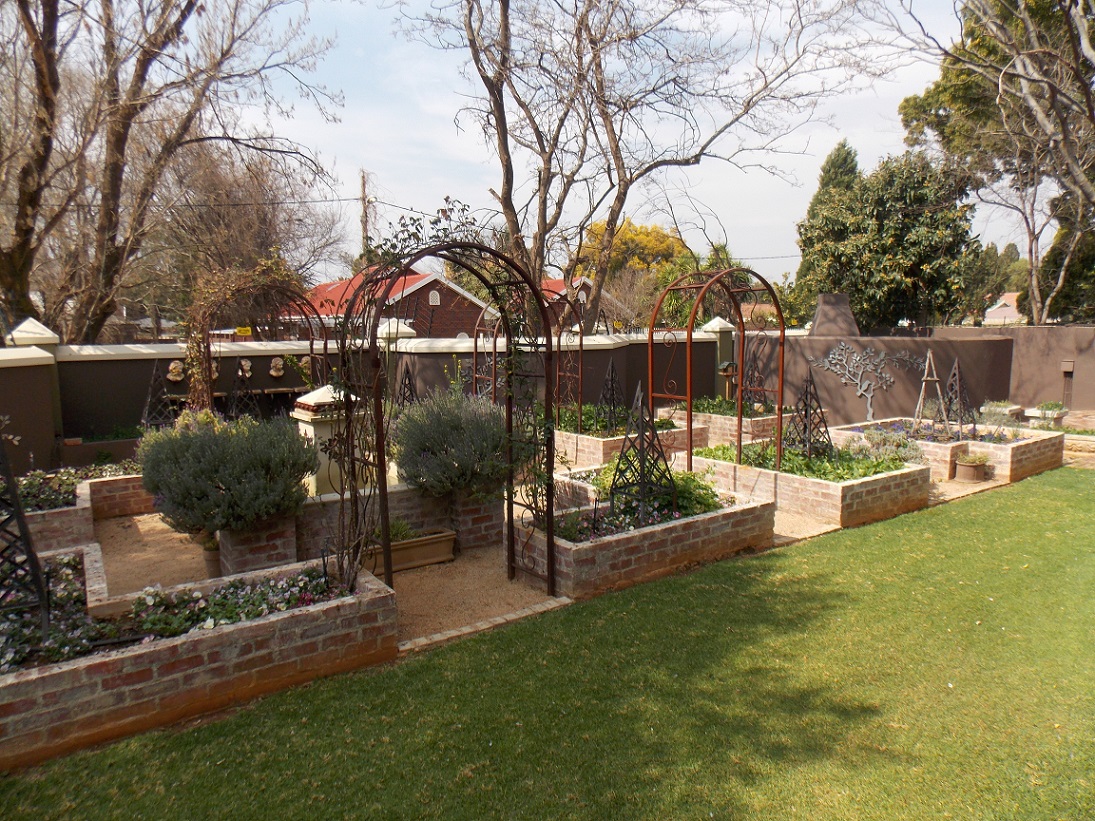
Even in winter the kitchen garden presents a lovely view from the kitchen windows.
Hanelie’s favourite space is the garden where she spends many hours and her loving hand on this magnificent space is clearly visible.
Maintaining this heritage building was a labour of love for the Pretorius couple for more than three decades. What caused Hanelie the most frustration in the process of maintenance and restoration is the element of surprize this old house countless times threw at her. “You can’t just install a plug in a wall,” she says. “The walls are made from mud bricks and crumble easily. Nothing happens quickly. It taught me much patience and perseverance.”
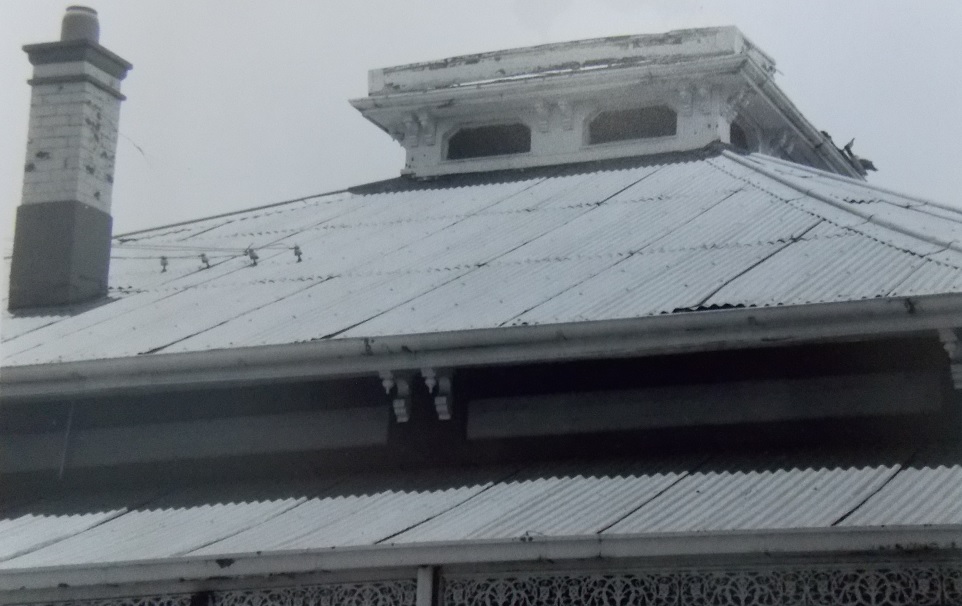
Just how much work was needed to restore the house, is visible from this photo of the roof tower which was taken shortly after they moved in. Photo: supplied
Hanelie regards the best plan they came up with over the years, the current configuration of the kitchen. It is comfortable, purposeful and beautiful. The laying out of the kitchen garden she enjoyed the most.
Hanelie paused when I asked what advice she would give to prospective homeowners who want to buy a heritage property. “It is not cheap,” she says. Just to paint the outside of the house takes a lot of effort and money. Knowledgeable artisans are not readily available and the ones that can do the job do not come cheap.
“For me it is important that this should be a liveable house and not a museum,” she continues. Changes should also be sympathetic to the original style of the house, but it is sometimes impossible to get the original, period-specific elements, such as gutters.
The heritage house at 5 Nieuwe Street is truly one of the heritage gems of Potchefstroom. For 33 years the Pretorius couple have been the custodians of this house, doing their utmost to conserve this house, but they also created a comfortable liveable house.


